Re-assigning ideas
22.04.2008
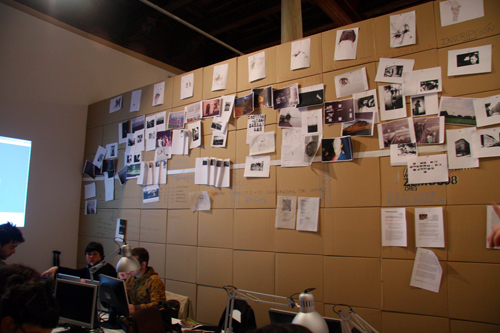
The first reference I found in my outbox is a response to the first draft outlining the content that I received last summer. It can be seen as a reflection on the whole process involved in the project.
Back when NASA started launching manned spacecraft in the 1960s, they found out that the astronauts couldn’t use pens to write with while in space. The ink wouldn’t flow down through the pen in a zero-gravity environment. NASA decided to retain a man named Paul Fisher to design a pen that would work in space.
A mere $1.5 million later, they had a solution. NASA now had a pen that worked in zero gravity, in a vacuum, and in a drastic temperature range.The Russian cosmonauts had the same problem, of course.
So they used a pencil.
Program and conceptualisation.
The concept of the Encounters was developed by ZEMOS98 and Mar Villaespesa. The program consisted of 10 workshops for at least 100 people, presentations that catered for audiences larger than those 100 people, two concerts, an exhibition area that included the palimpsest and a media library and an information area and store.
This was to take place at the CAS centre at the convent of San Clemente, a historic building with many conditioning factors that influenced the kind of program that had been planned.
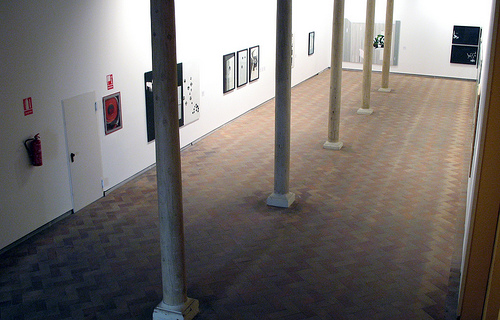
Thus the program’s first debates focused on formalising the configuration of the workshop spaces and the relationships between them. The first intuitions were along the lines of a shared central space in which all of the workshop participants could come together for communal activities: the presentations, and where the “remix” - the interaction between the different workshops – could take place.
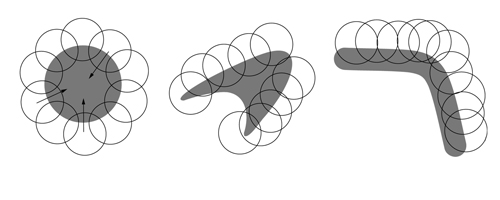
asfdrgsdfgvadsf
This process led us to the idea that the interaction would take place in the communal areas between the workshops, and the meeting and presentation area would be placed on the floor above.
Research and background
While the program was being discussed and the content of each of the workshops started to take shape, along with the specific needs of each of them, we investigated. We were looking for solutions that would make so many requirements viable within the budget allocation.
We looked for “Do It Yourself" solutions, and the first to pop up was the idea of reusing plastic boxes as furniture.
A work that had been at the previous year’s Zemos98 also came to mind: cajacabeza by enlloc. As well as other possibilities using boxes.
Its cost, versatility and potential for a DIY workforce made cardboard our number one choice. This meant we could use it in boxes, as sheets of cardboard or cut-to-measure pieces.
Concept
In the same way as we were developing content and looking for affordable construction solutions, the daily "blogging" and "tagging" process also turned up concepts that helped to define the project.
Just as new spaces like the Internet emerge as containers of knowledge, spaces also emerge to contain that which is unwanted.
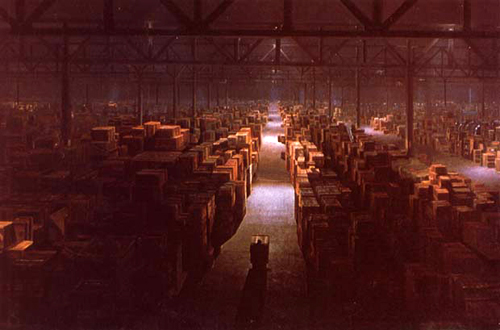
This “Raiders of the Lost Ark” type of image of a warehouse containing infinite treasures – the way warehouses used to – was immediately countered by another type of warehouse – an Amazon UK logistics centre.
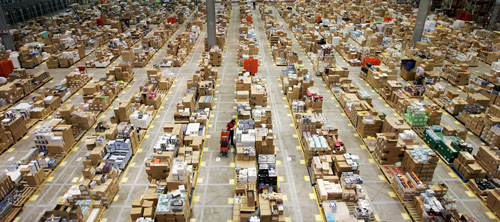
Thus a conventional art space in which works are exhibited ended up mutating into a place for group encounters, where different kinds of knowledge would gather for a limited time and then move on to different places. The boxes were empty containers, and workshop participants would redistribute the knowledge.
Project
Standard-size cardboard boxes could be used as a repetition element to give us scale, an identifiable image and abstraction, in response to the historic building. It implied subverting the centre’s identity as a traditional art gallery and transforming it into a temporary warehouse of contemporary knowledge.
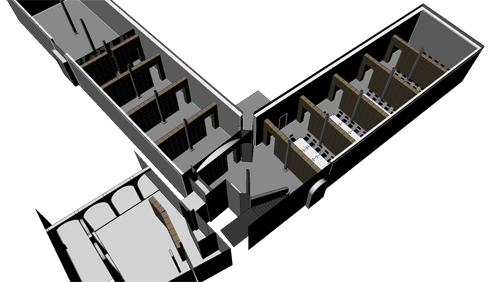
View of the ground floor

View from the workshop staircase
Construction
The materials required were:
- 50x40x40 cm cardboard boxes with a single thickness of 3 mm.
- hot glue guns and specific cardboard glue for them.
- sealing machines and adhesive sealing tape.
- double-sided tape for carpets
- cutters
- additional elements: ladder, levels, etc.

The construction process is quite simple:
- assemble and seal the boxes ensuring that they are as square as possible and that the lids don’t stick out
- reorganise the wall, placing double-sided tape on the floor and the walls about 5cm from the alignment of the edge of the boxes.
- in the first two rows, it is important for the boxes to be well-aligned and straight.
- the boxes are joined to each other using spots of hot glue applied to all sides, near the corners.
- it is important to apply pressure when placing the boxes in position and to maintain the pressure for a while. If it’s necessary to use the tape for traction, it can easily be removed later.

Then it’s a question of repeating the process. If standard boxes are used, it’s better to counterweight the boxes to give the wall stability.
Use
Cardboard provided a warm, compartmentalised space. The workshops had to put up with the acoustic limitations implied by sharing the space. In return, there were exchanges between the different workshops and an atmosphere of a communal workshop. In practice, the boxes were used as work surfaces – people tacked sheets of paper or wrote on the wall - transforming the look of the space as the workshops progressed.



Dismantling and recycling
Dismantling consisted of separating the cardboard boxes from each other. This had to be done carefully, taking special care with the boxes taped to the floor or the walls.

All the boxes were taken apart and folded back into their original from. This makes them easy to transport and they can be collected by any cardboard recycling company.

paco gonzález, radarq.net
PS two more post-event references to cardboard. A “classic” for creating architecture using cardboard, Shigeru-Ban , and a use of cardboard that I’d never heard of: laser-cut.
Traducción: Nuria Rodriguez
comentar
entradas destacadas
etiquetas destacadas
nos mencionaron







